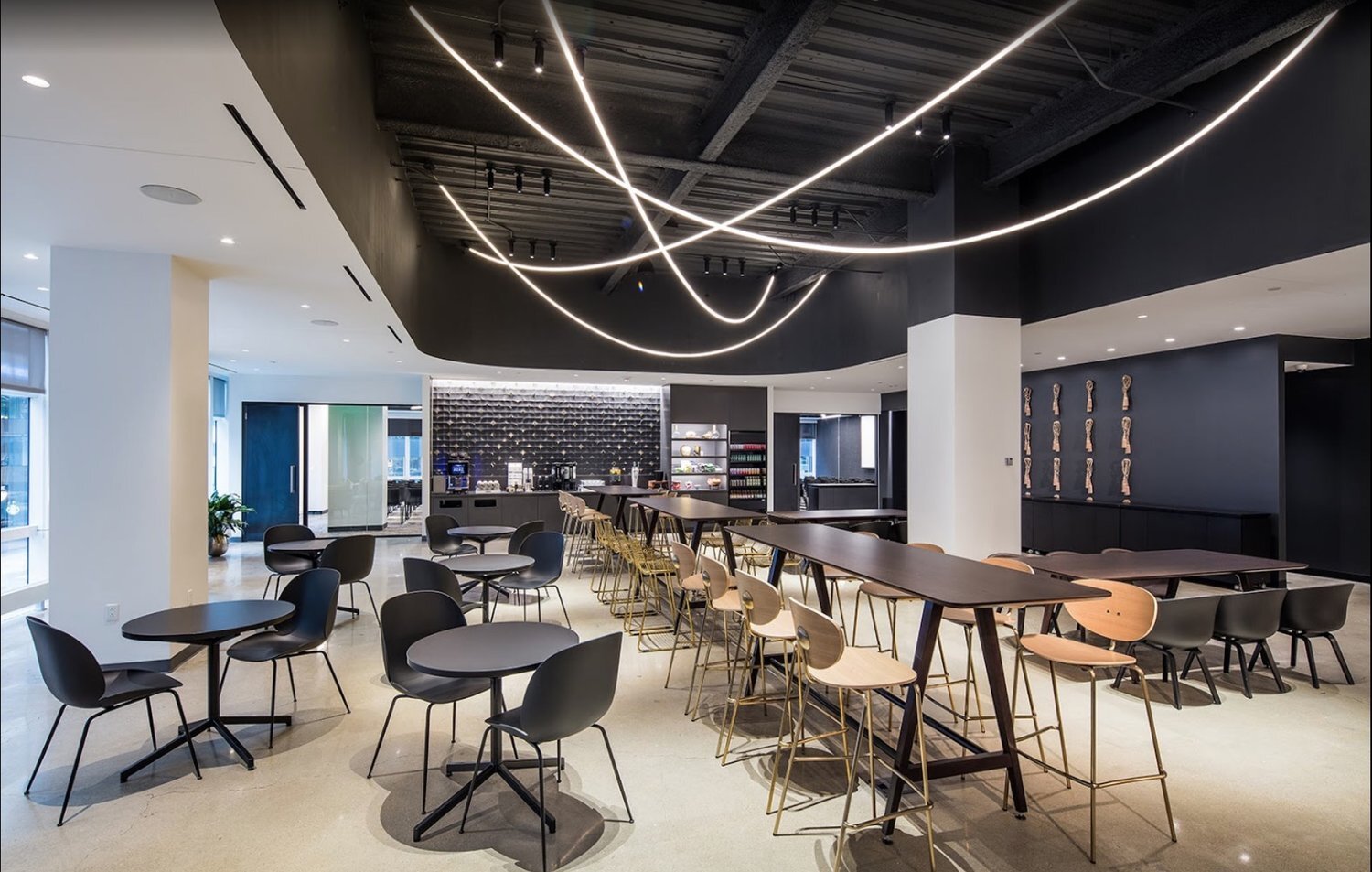
Design services across furniture, interior, spatial, product, and visual fields.




































Process
Our team offers a comprehensive range of services—including spatial design, project management, engineering, real-world 3D renderings, and fabrication services—to support the successful execution of your space or product.
During the design phase, we translate your vision and aesthetic into a cohesive, functional concept that stands the test of time. We integrate practical engineering solutions and real-world considerations to ensure the final design not only looks exceptional but also performs seamlessly in its intended context.
As part of our process, we provide on-site visits and deliver a scaled 3D model of your space or product. This model becomes a working tool—helping refine decisions and visualize the outcome before fabrication begins.
Once the design is approved, we develop precise, fabrication-ready shop drawings that clearly communicate every detail to contractors and fabricators. This ensures a smooth, efficient, and stress-free build.
With a deep commitment to detail, clear communication, and hands-on experience across disciplines, we bring your vision to life with confidence and clarity.






-
Spatial Design.
Create the space you have always wanted.
-
Renderings.
Show your clients what the final product will look like.
-
Shop Drawings.
Communicate efficiently with your contractors.

